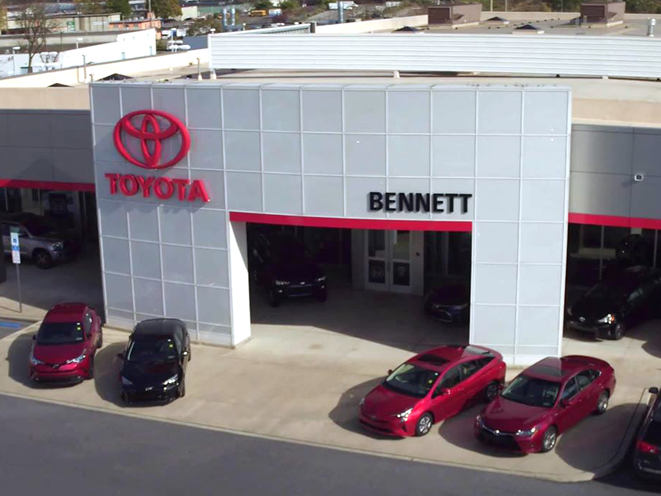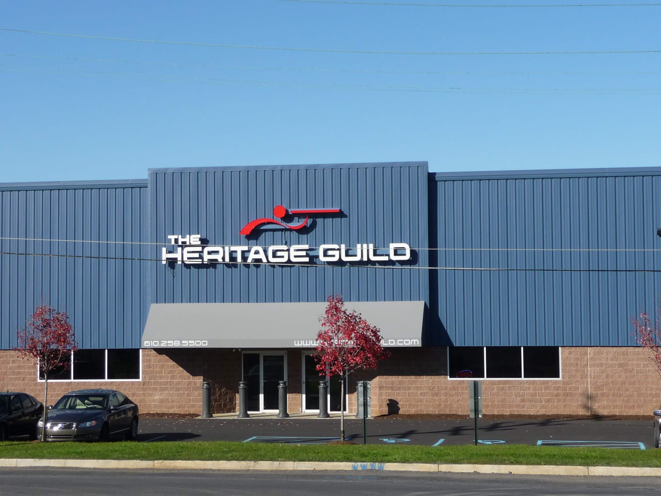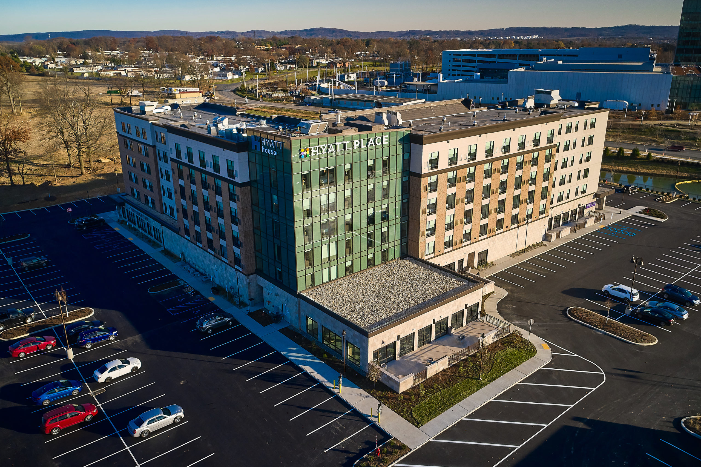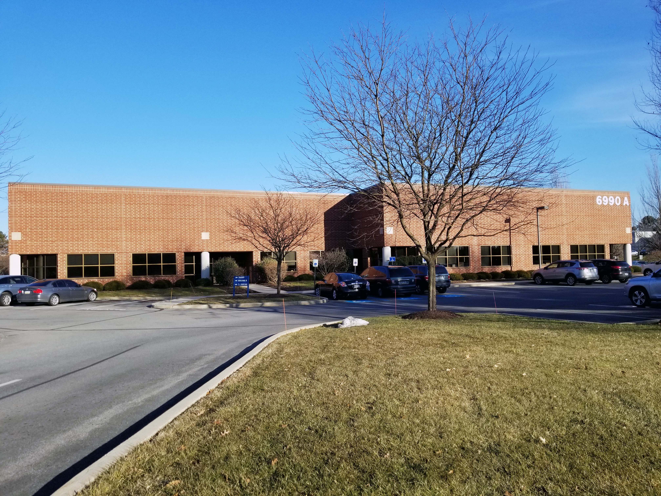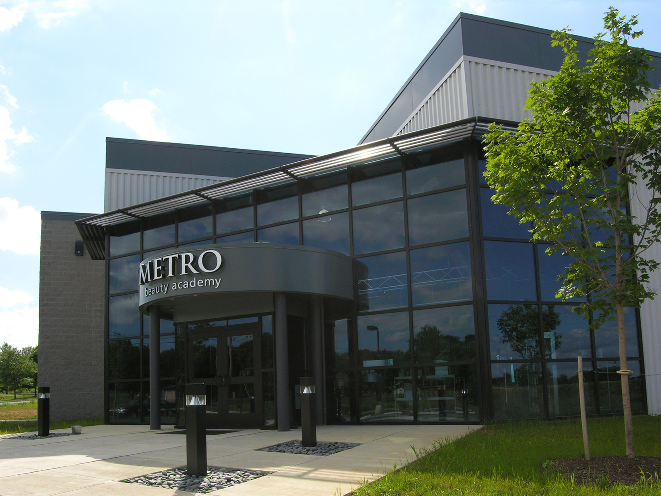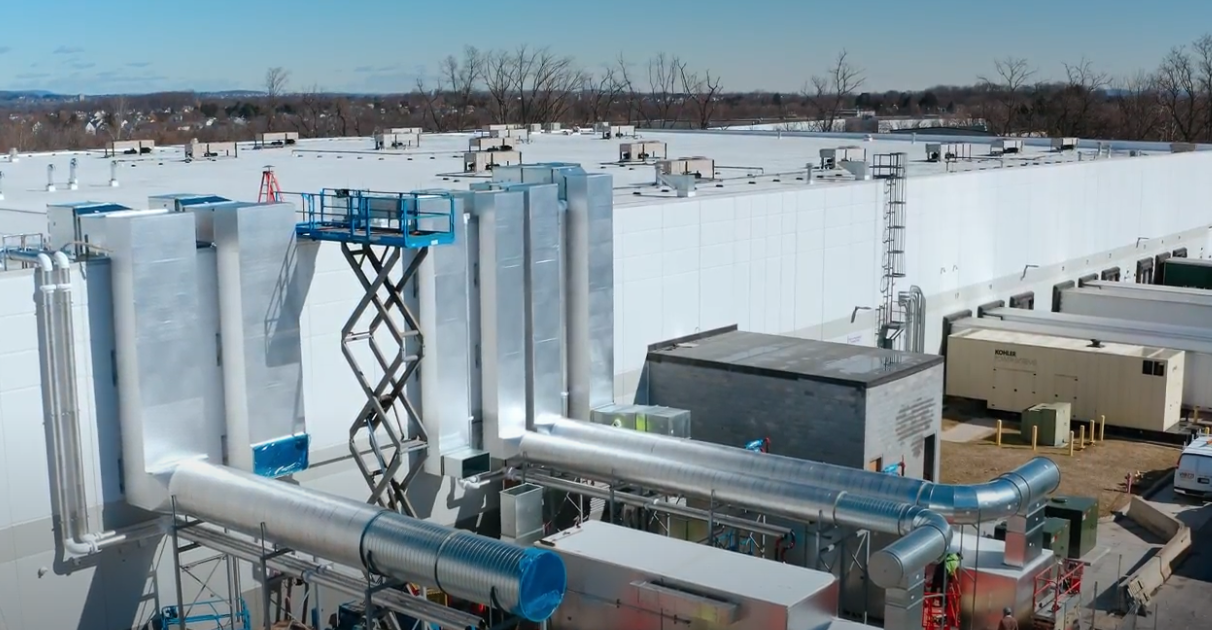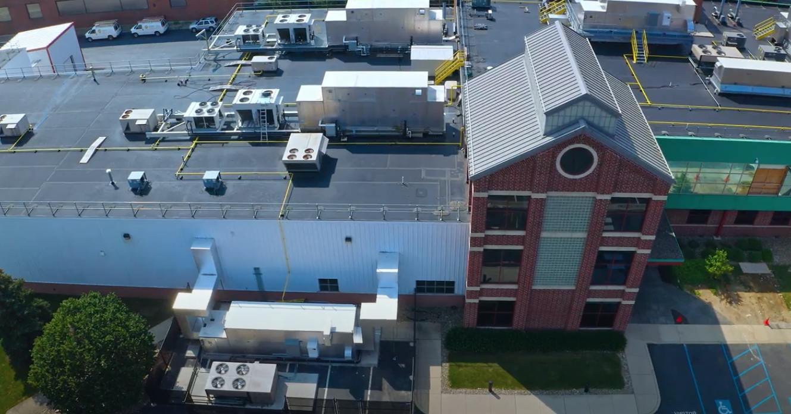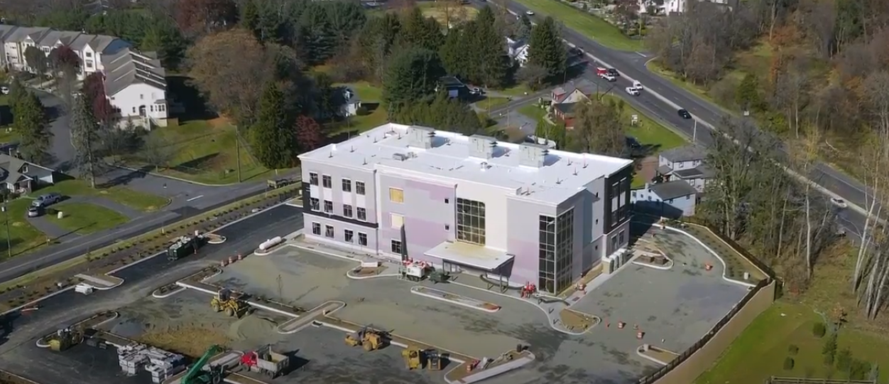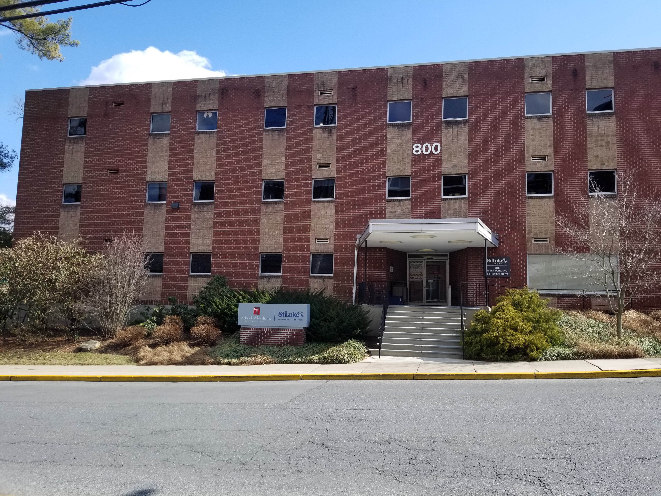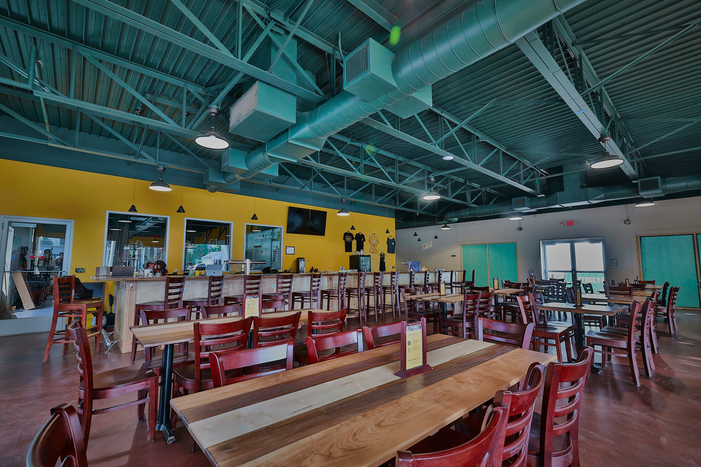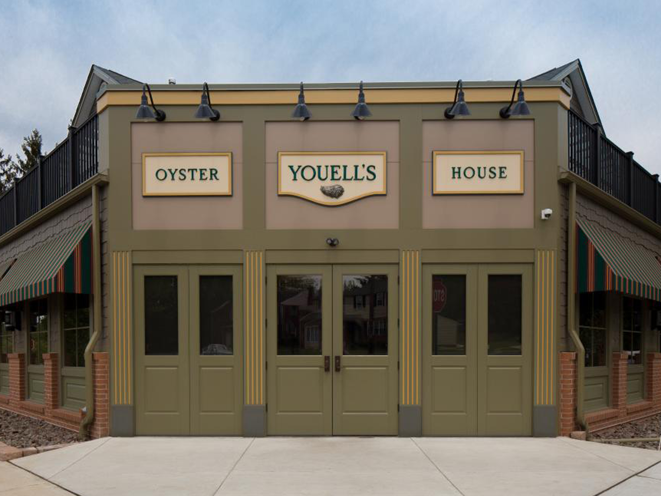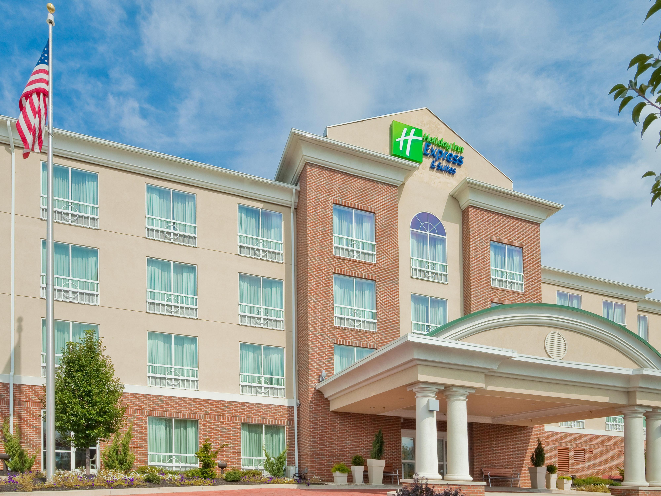Design Build Projects
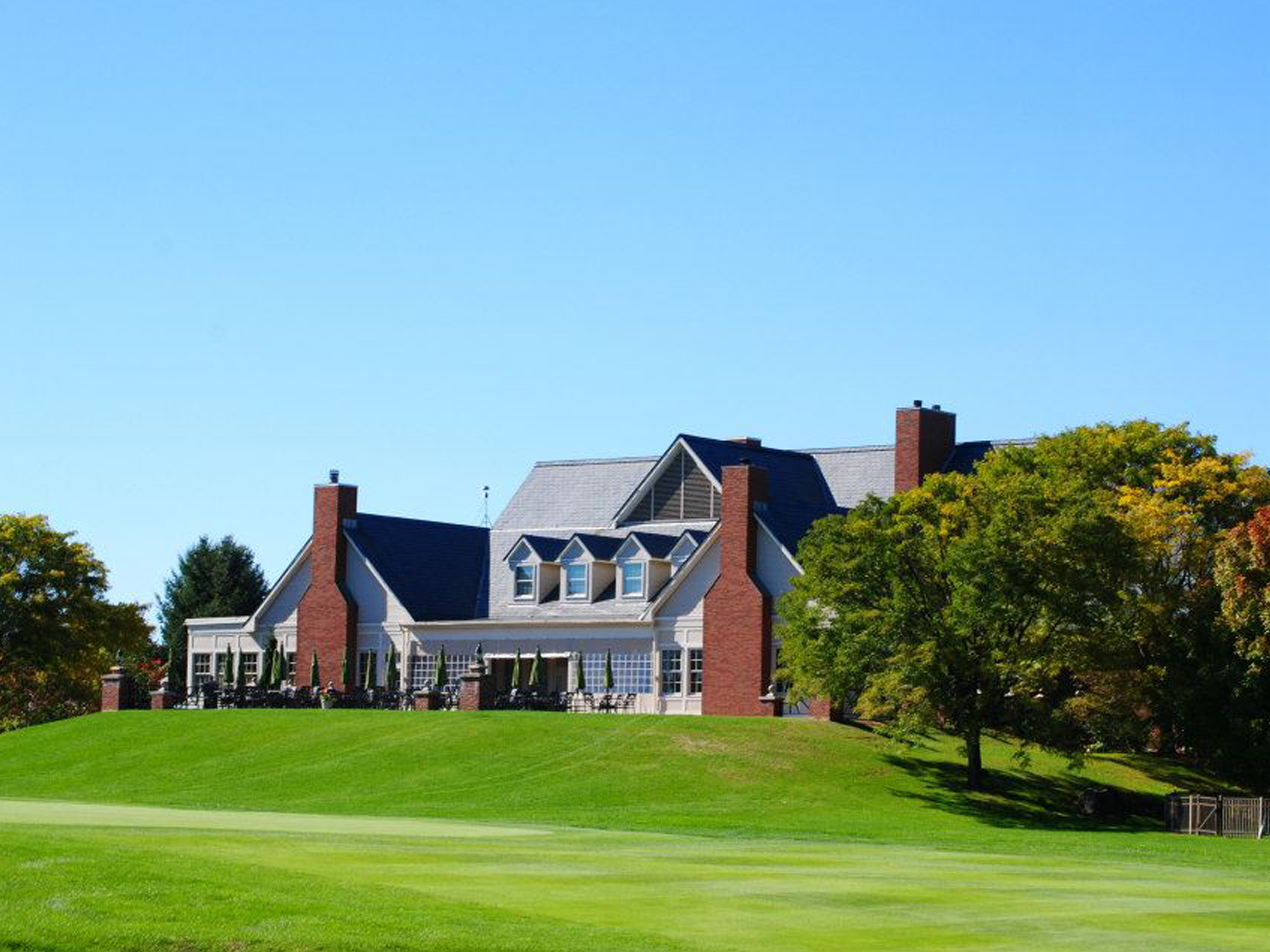
Brookside Country Club
PROJECT TYPE: Design Build
INDUSTRY TYPE: Hotel and Recreational
Burkholder's HVAC replaced the main control unit that manages the temperatures in all of the buildings at Brookside Country Club with a Taco iWorX system.
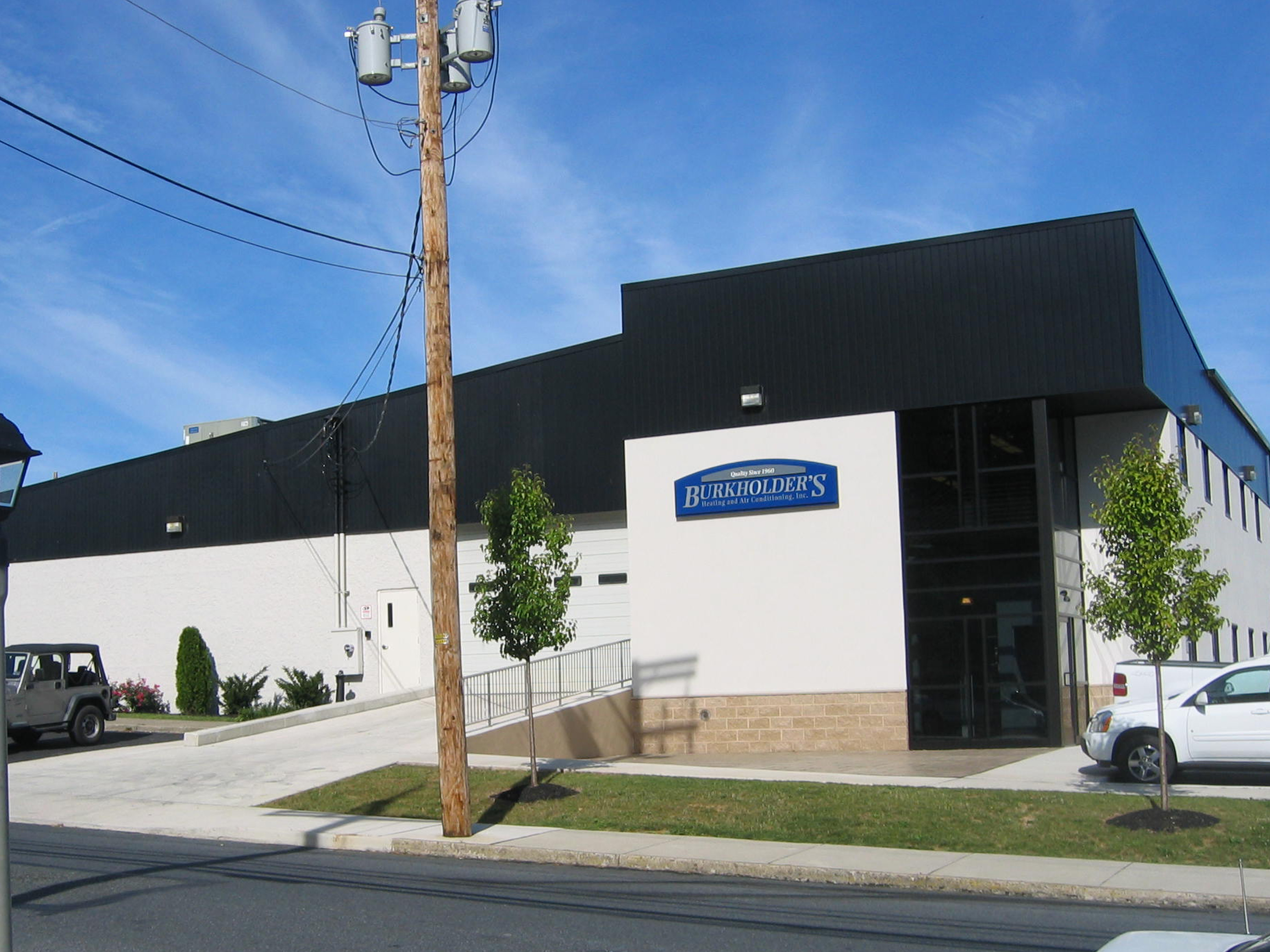
Burkholder's HVAC
PROJECT TYPE: Design Build
INDUSTRY TYPE: Commercial
Burkholder's HVAC built its new facility to display their expertise and workmanship in sheet metal fabrication and state-of-the-art HVAC system design, equipment, controls, and installation.
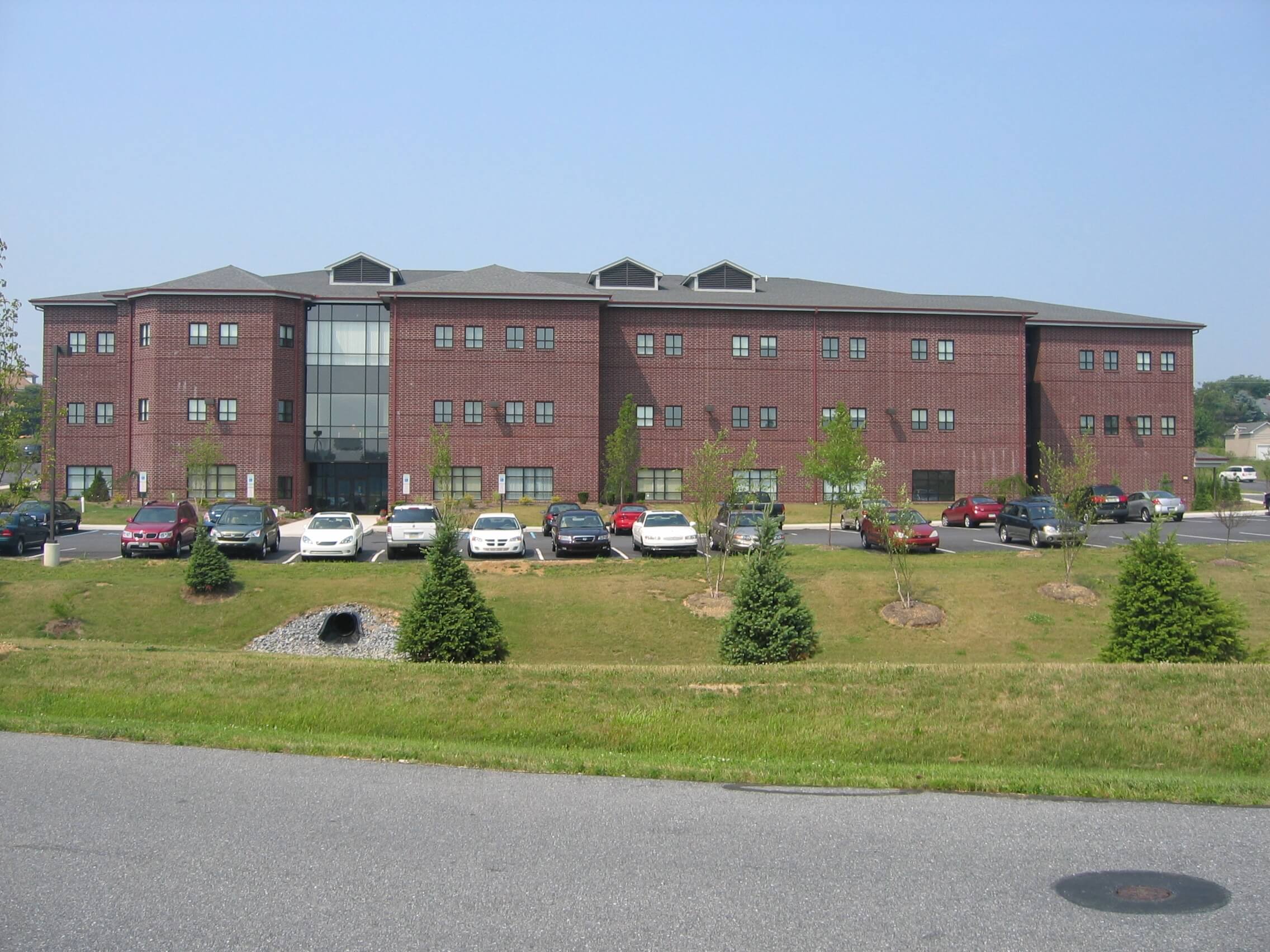
Carbon Lehigh Intermediate Unit #21 Industrial Building
PROJECT TYPE: Design Build
INDUSTRY TYPE: Commercial
Burkholder's HVAC designed and installed all HVAC equipment for Carbon Lehigh Intermediate Unit's new 60,000 SF 3-story office building.
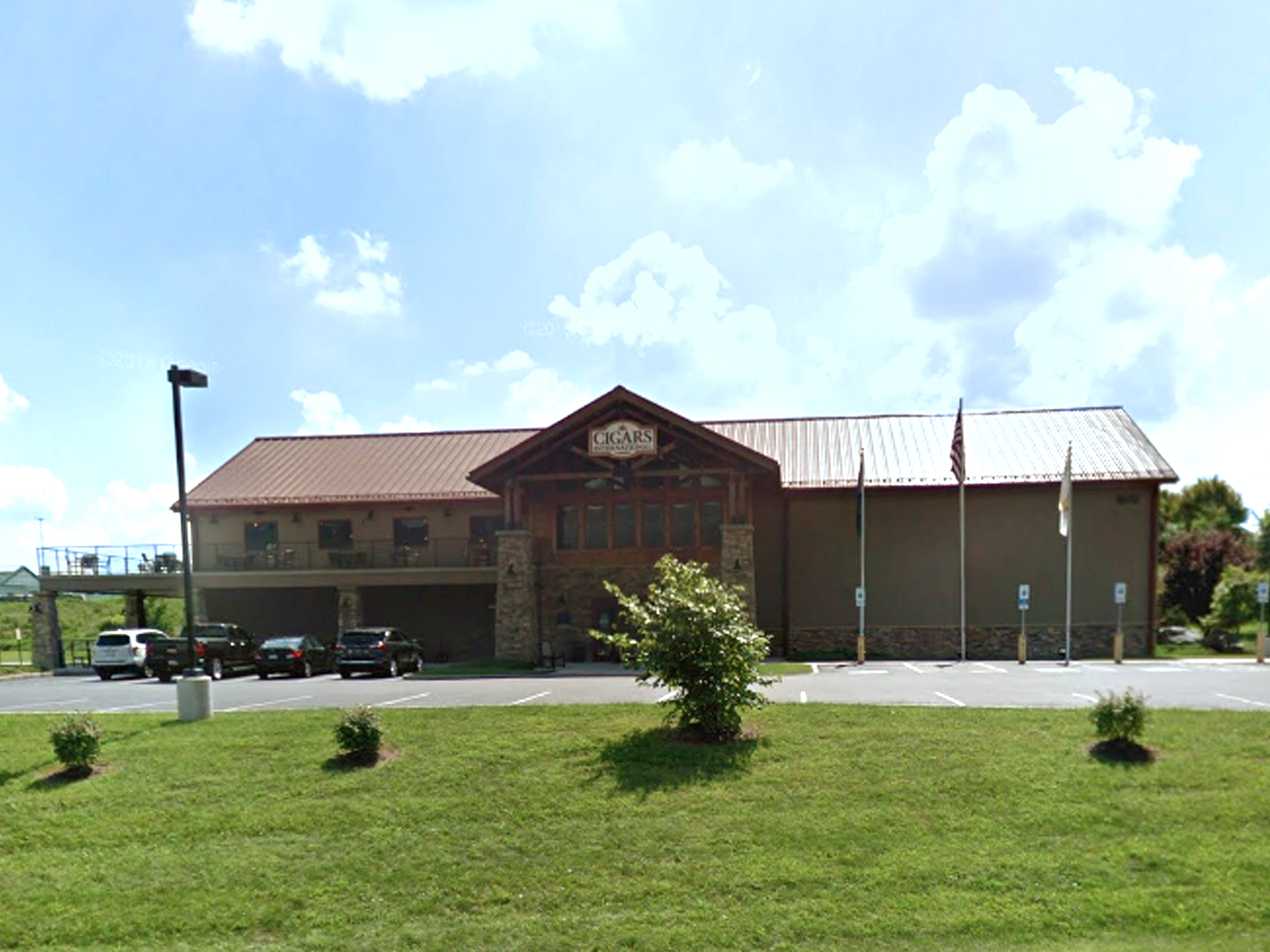
Cigars International Hamburg
PROJECT TYPE: Design Build
INDUSTRY TYPE: Commercial
Burkholder's HVAC built and installed a custom system for Cigars International designed to maintain a consistent level of humidity and temperature year-round.
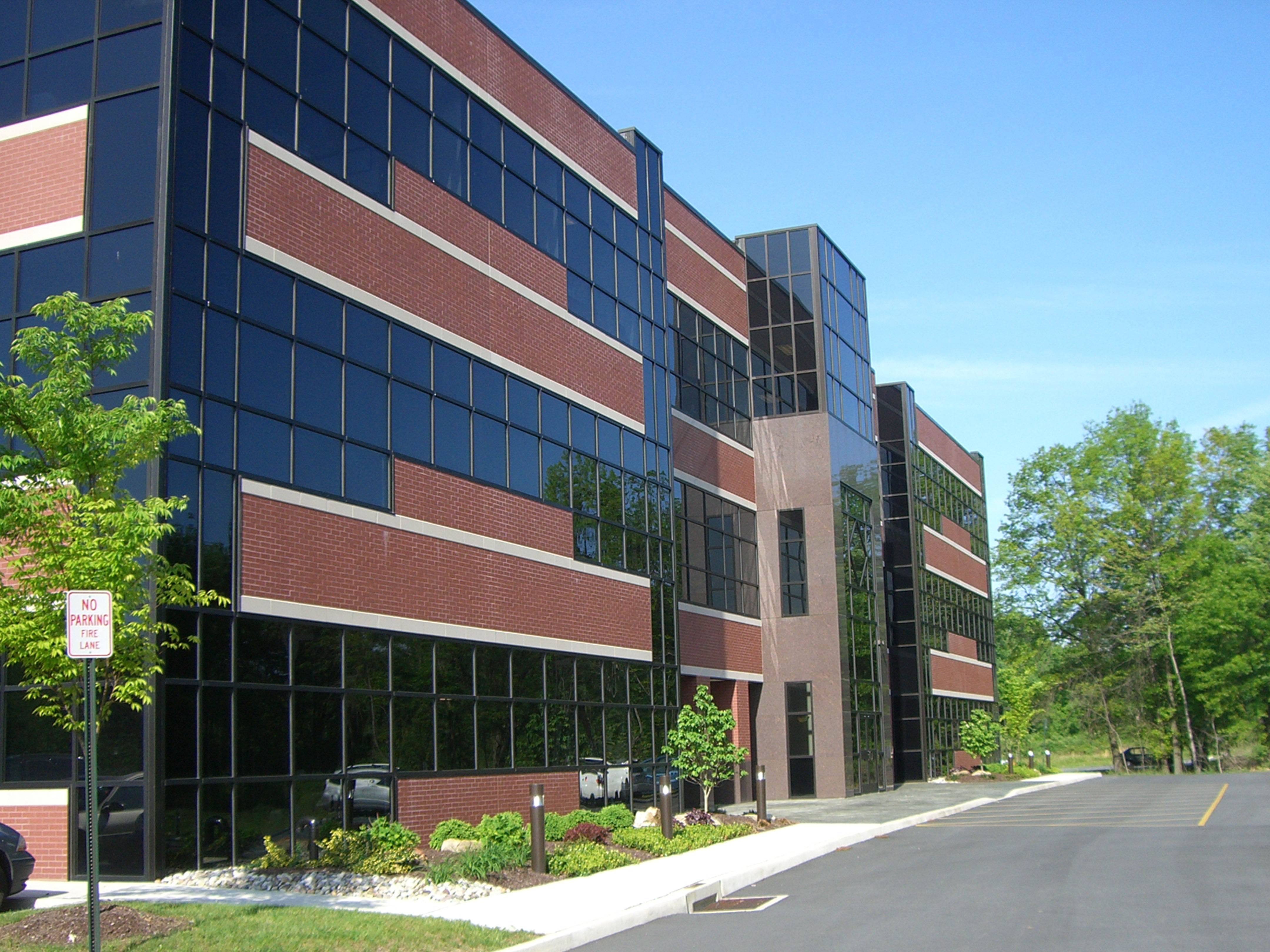
Computer Aid
PROJECT TYPE: Design Build
INDUSTRY TYPE: Commercial
Burkholder’s HVAC designed and installed the HVAC system for Computer Aid’s new 3-story 41,246 square foot office building.
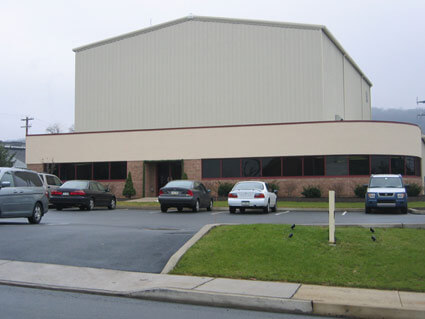
Electro Chemical
PROJECT TYPE: Design Build
INDUSTRY TYPE: Industrial
Burkholder's HVAC installed a complete radiant floor heating system at the Electro Chemical production facility.
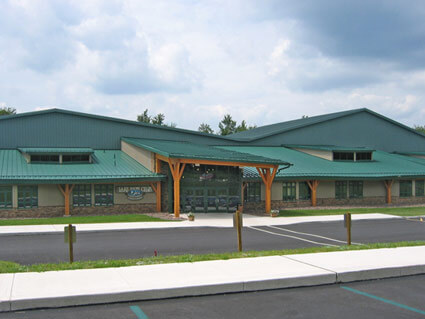
Lake Naomi Community Center
PROJECT TYPE: Design Build
INDUSTRY TYPE: Hotel and Recreational
Burkholder's HVAC designed and installed the HVAC equipment for this 40,000 SF community center that included an indoor swimming pool, spa, gym, tennis court, activity rooms, fitness center, café, and a great room lounge.

Lehigh Valley Plastics
PROJECT TYPE: Design Build
INDUSTRY TYPE: Industrial
Burkholder's HVAC designed and installed the HVAC system for this new facility which required many renovations to house the plastic fabrication equipment. Burkholder's was also tasked with moving the entire dust collection system to the new facility with minimal downtime.

Naugle Funeral Home
PROJECT TYPE: Design Build
INDUSTRY TYPE: Commercial
Burkholder's HVAC installed a geothermal heat pump system and a boiler with ducting on the crematorium oven.
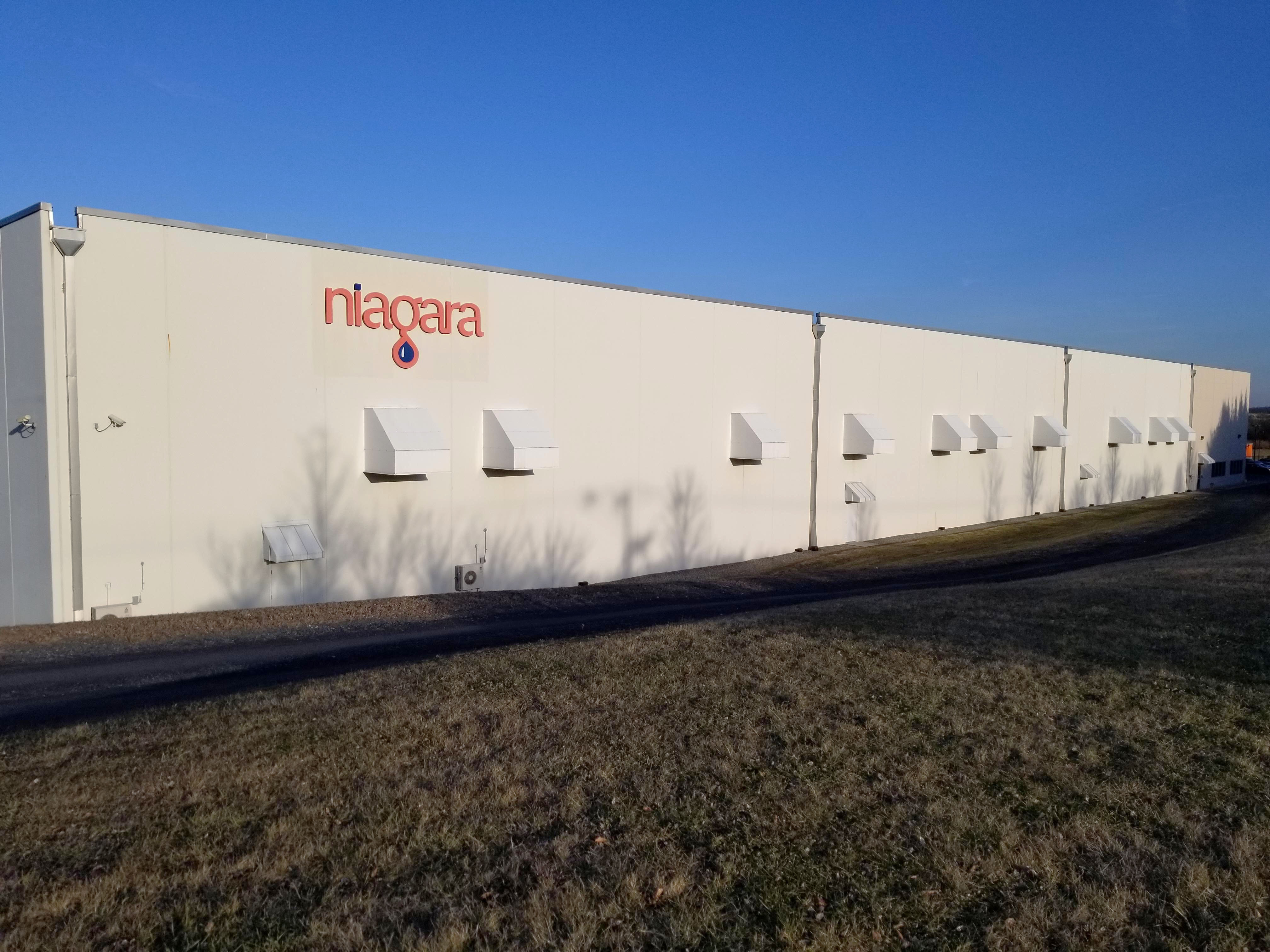
Niagara Bottling
PROJECT TYPE: Design Build
INDUSTRY TYPE: Industrial
Burkholder's HVAC was tasked with finding a solution to cool down Niagara Bottling's 7,500 SF compressor room.

Norac Bakerly
PROJECT TYPE: Design Build
INDUSTRY TYPE: Commercial
Bakerly contracted Burkholder's HVAC to design and install the HVAC system for their first American manufacturing plant in Forks Township, Pennsylvania. The 79,160 SF facility makes French-inspired treats that are distributed nationwide.
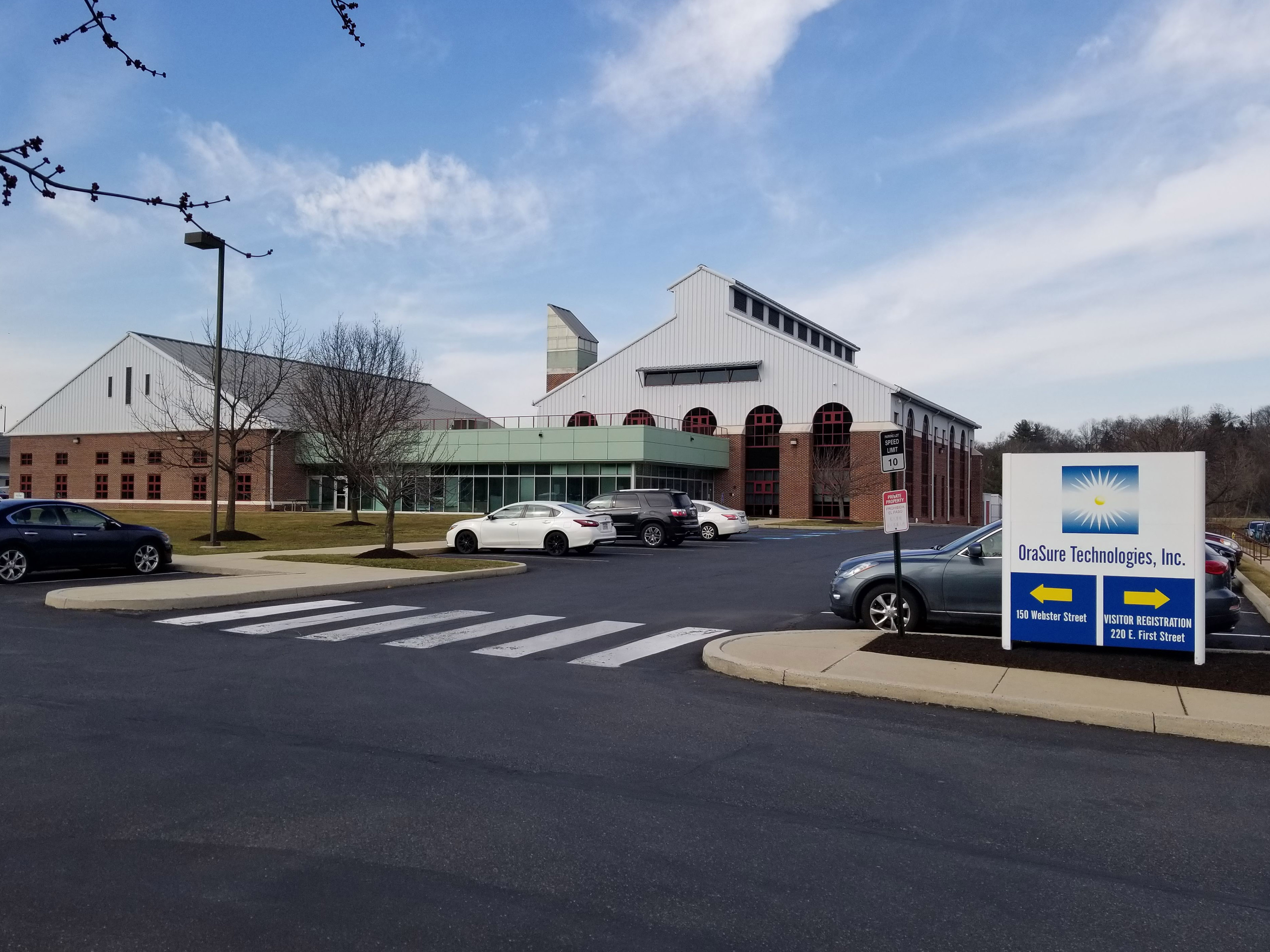
Orasure Dry Clean Room
PROJECT TYPE: Design Build
INDUSTRY TYPE: Healthcare
Burkholder's HVAC designed and built a system for a pharmaceutical dry clean room space that required components to maintain critical temperatures and humidity control to store fluid specimens.
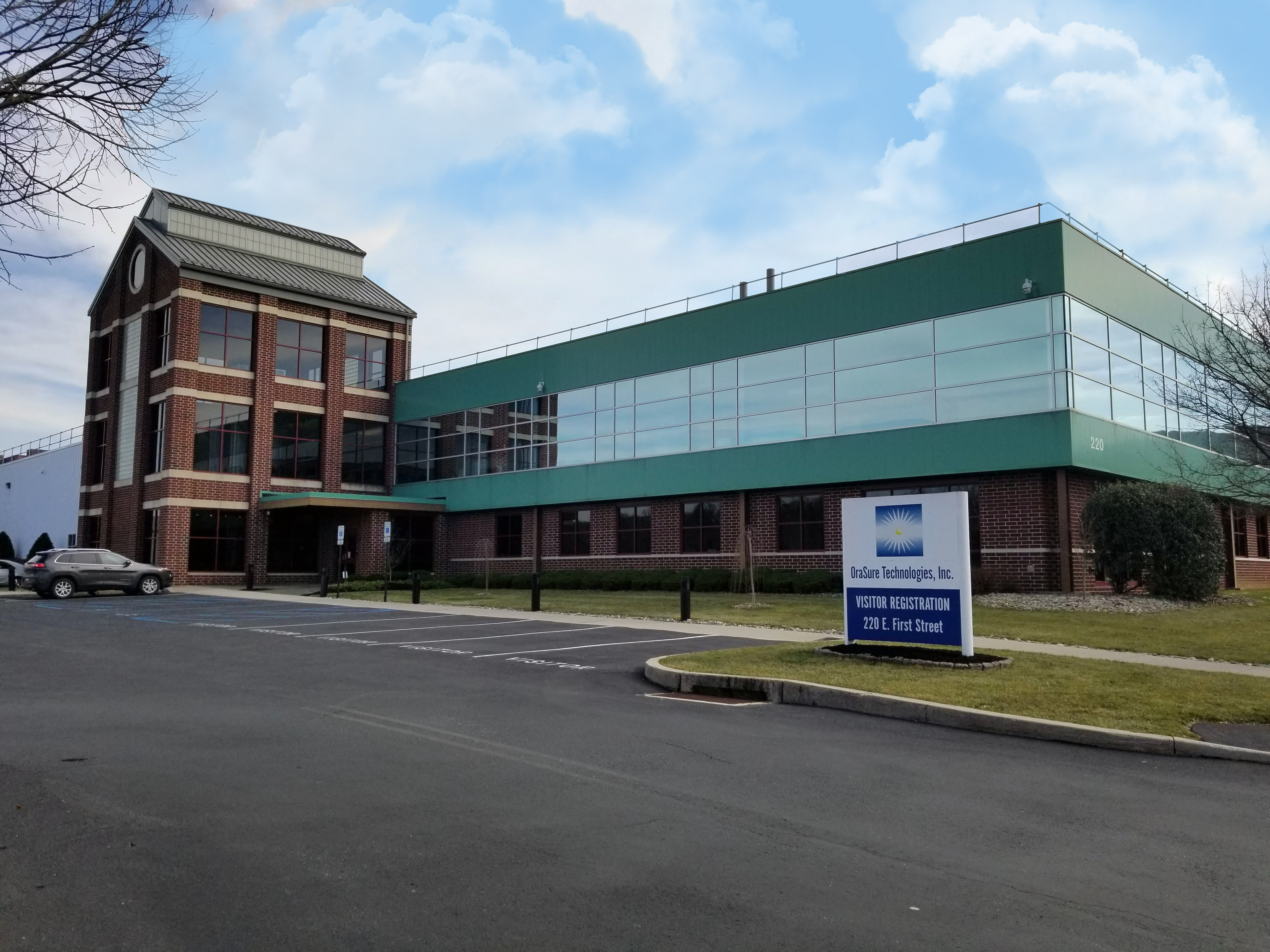
Orasure/Wet Dry Pilot Labs
PROJECT TYPE: Design Build
INDUSTRY TYPE: Healthcare
Burkholder’s HVAC designed and installed the HVAC for OraSure Technologies Wet/Dry Clean rooms.
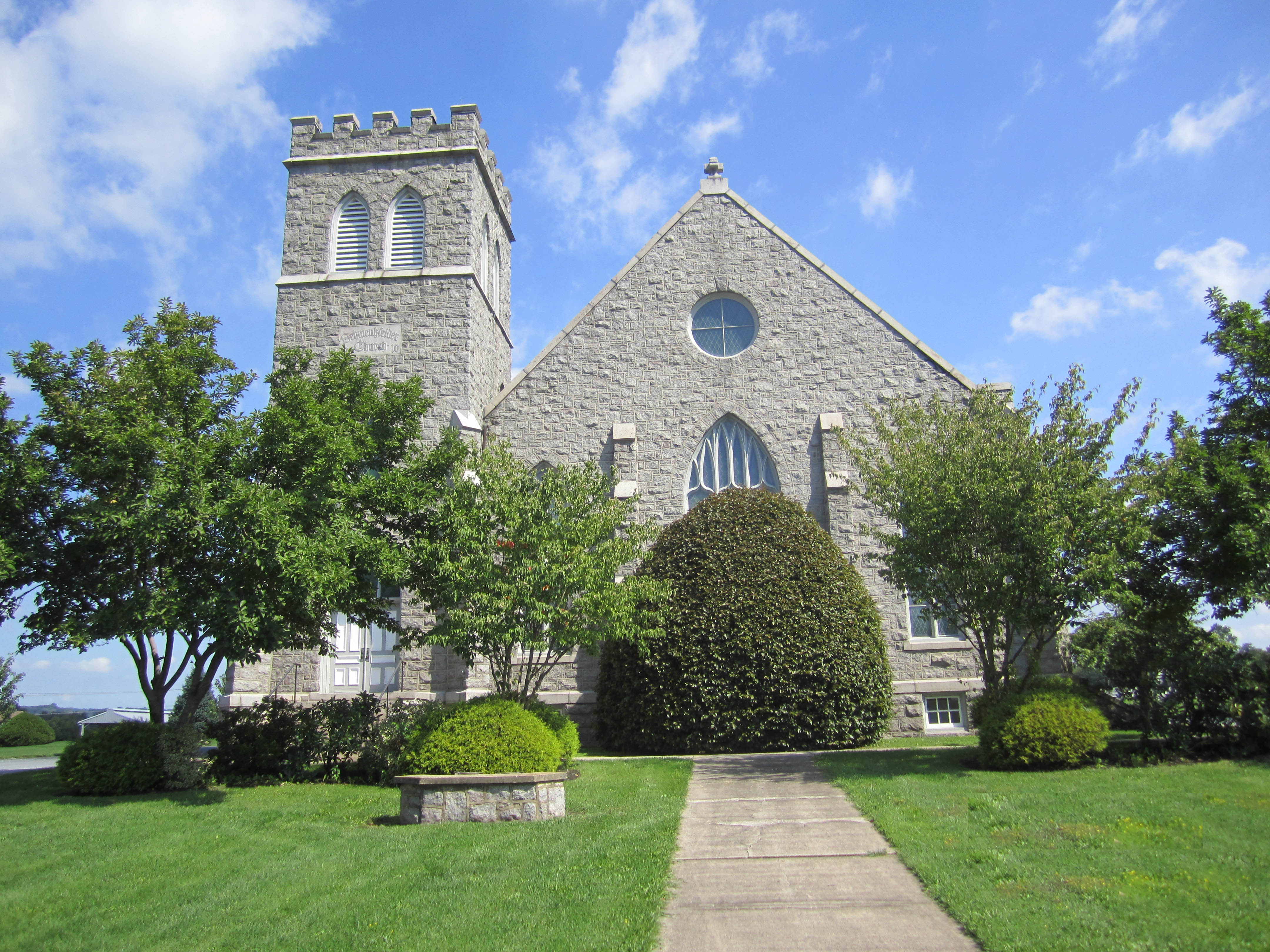
Palm Schwenkfelder
PROJECT TYPE: Design Build
INDUSTRY TYPE: Commercial
Burkholder's HVAC installed new systems in the school behind the church splitting the area into 5 zones of heating and cooling.
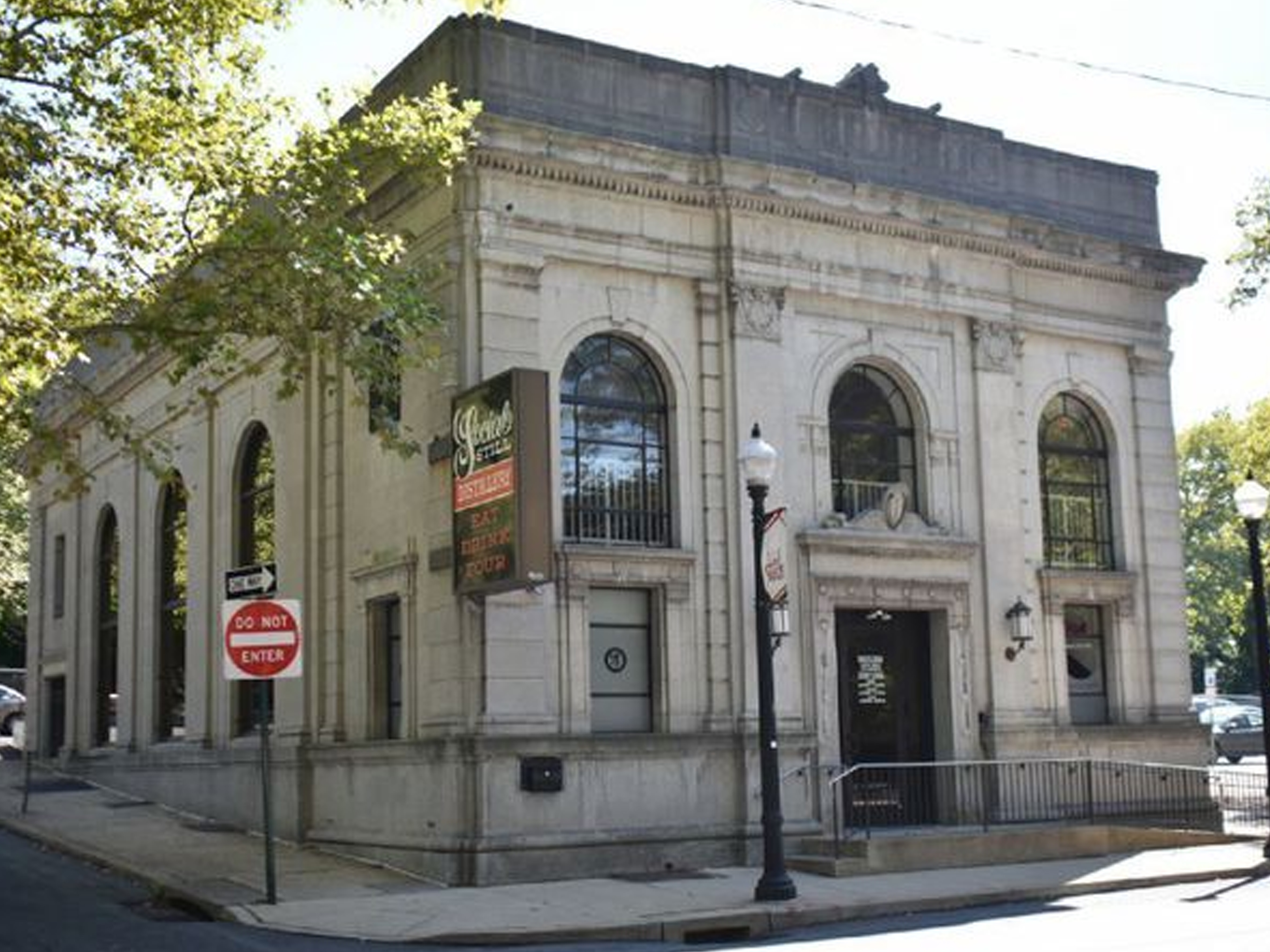
Social Still
PROJECT TYPE: Design Build
INDUSTRY TYPE: Restaurant
Burkholder's HVAC designed and built the HVAC system for a renovated historic bank building that was converted into a manufacturing distillery, bar, and restaurant.
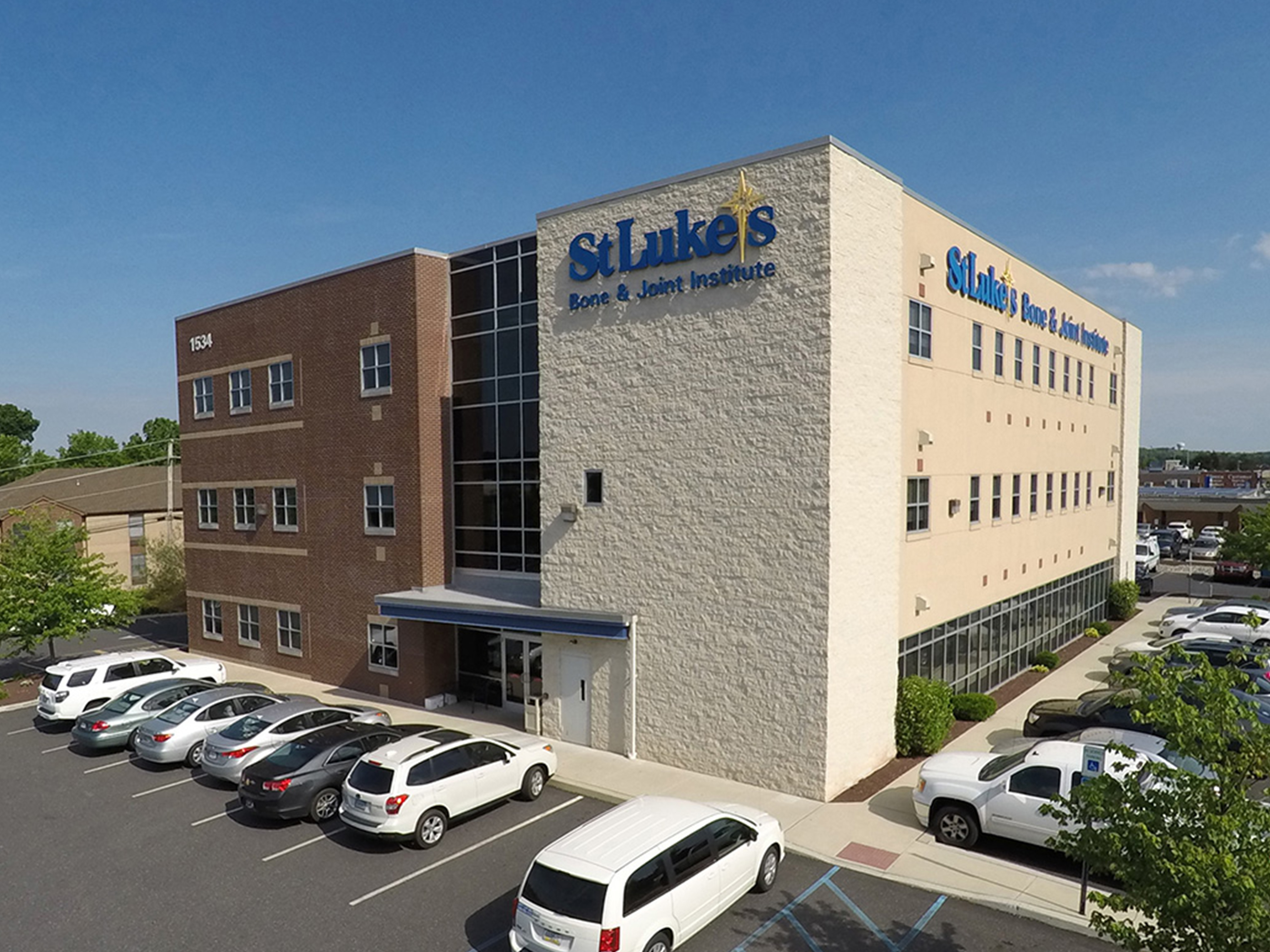
St. Luke’s University Health Network Bone Joint Institute
PROJECT TYPE: Design Build
INDUSTRY TYPE: Healthcare
Burkholder's HVAC designed and built the HVAC system for a 25,000 SF three-story medical office building.
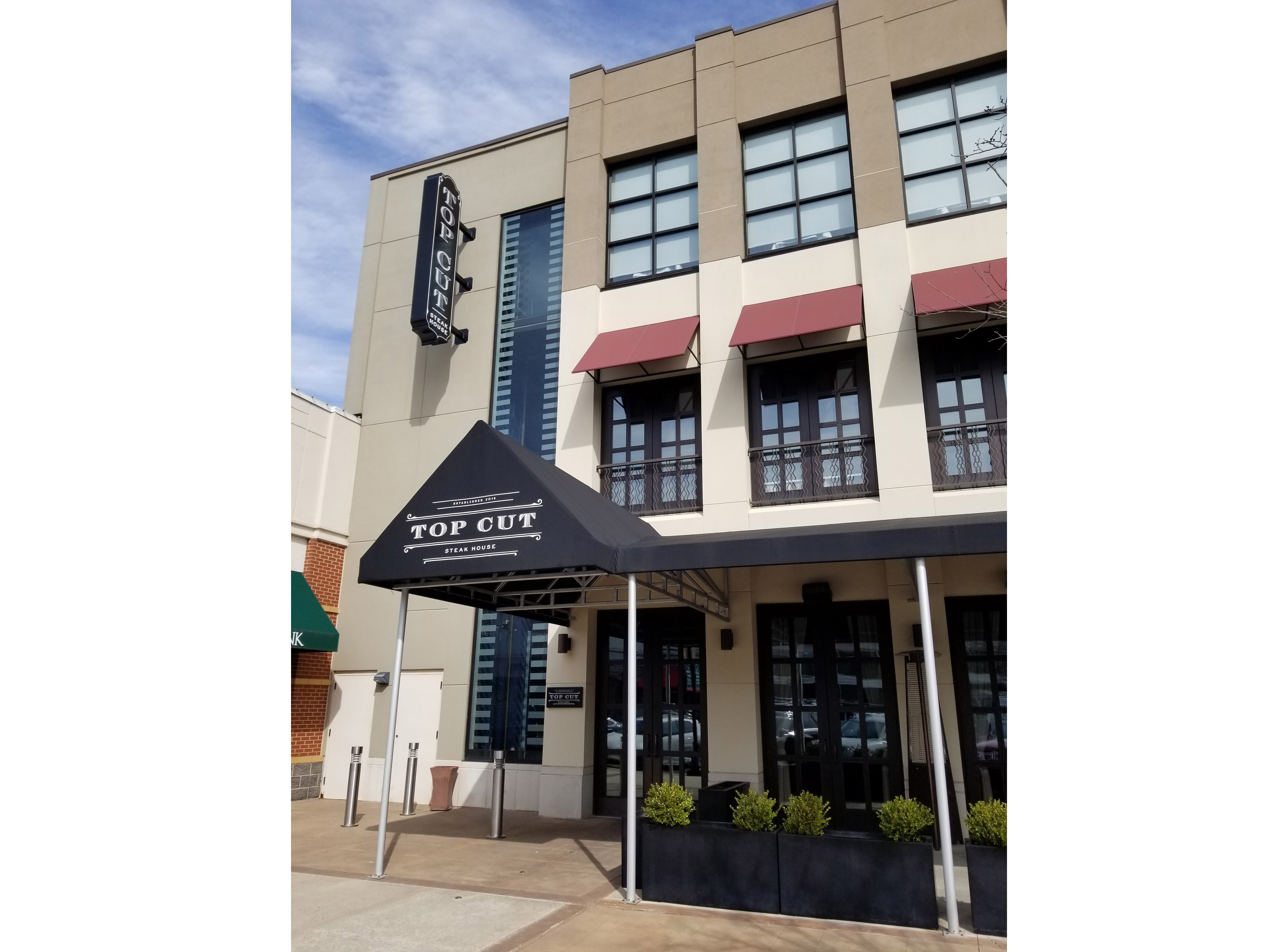
Top Cut Steakhouse
PROJECT TYPE: Design Build
INDUSTRY TYPE: Restaurant
Burkholder's HVAC designed and built the HVAC system that transformed an outdoor night club into an upscale steak restaurant.
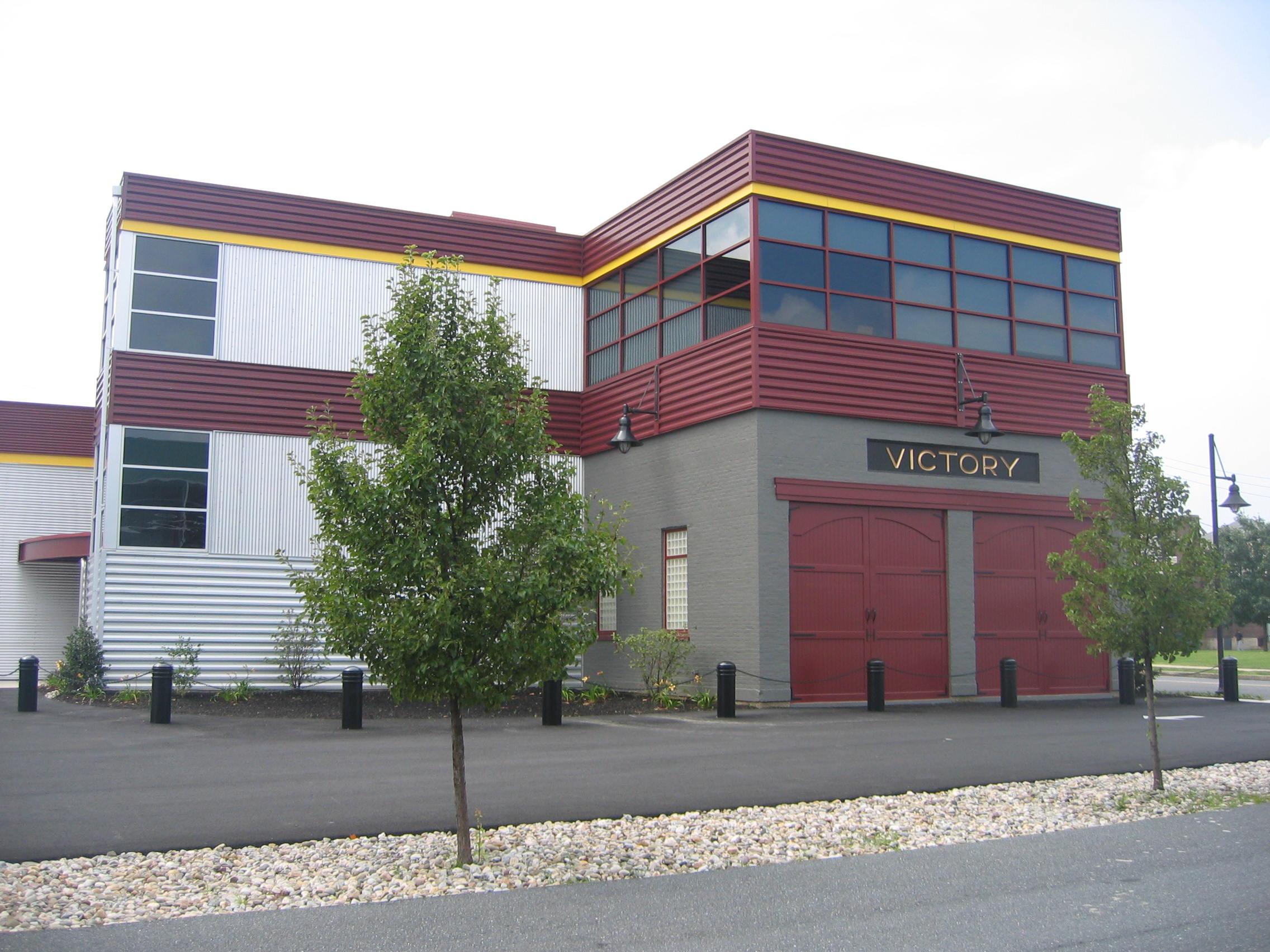
Victory Firehouse
PROJECT TYPE: Design Build
INDUSTRY TYPE: Commercial
Burkholder's HVAC designed and installed the HVAC system along with spiral ductwork to fit this early 1900s renovated firehouse.
Plan and Spec Projects
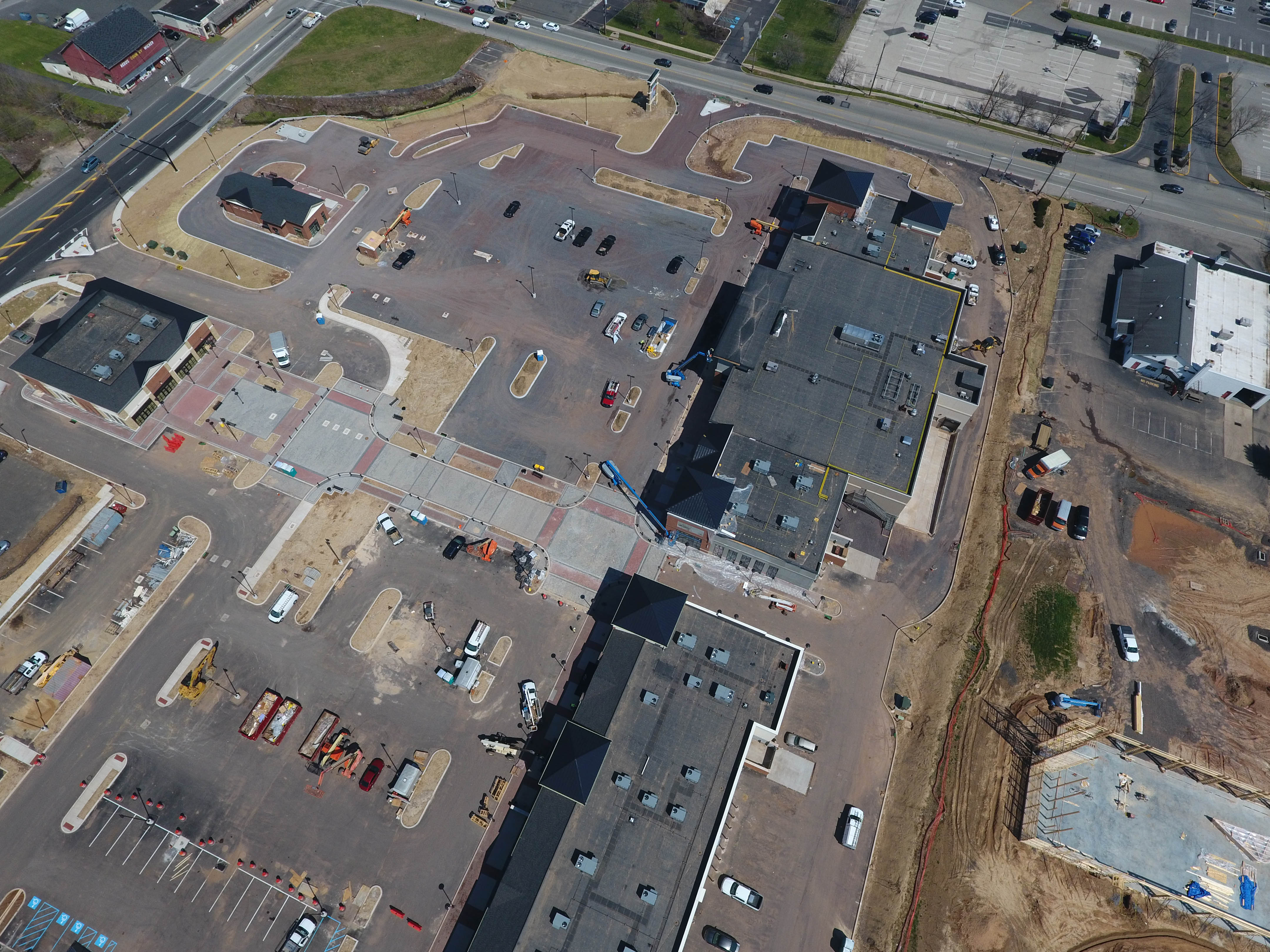
Centre Square Commons
PROJECT TYPE: Plan and Spec
INDUSTRY TYPE: Commercial
Burkholder's HVAC coordinated with multiple retailers to install 48 roof-top units at this newly built 5 building shopping center in Bluebell, Pennsylvania.

Hugh Moore Park
PROJECT TYPE: Plan and Spec
INDUSTRY TYPE: Hotel and Recreational
Burkholder's HVAC installed fourteen water source heat pumps, six geothermal wells, and two steam humidifiers at the Hugh Moore Park Canal Museum in Easton, Pennsylvania.
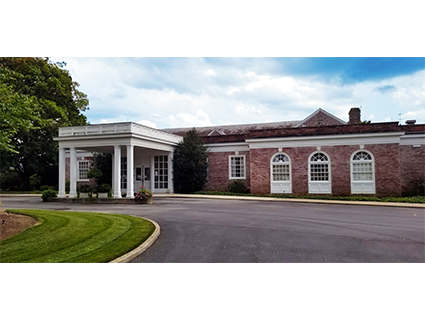
Lehigh Country Club
PROJECT TYPE: Plan and Spec
INDUSTRY TYPE: Hotel and Recreational
Burkholder's HVAC managed this extensive project requiring a team of specialty subcontractors at Lehigh Country Club.
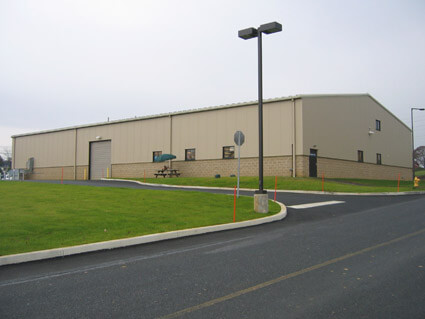
LVH Maintenance Carpentry Shop
PROJECT TYPE: Plan and Spec
INDUSTRY TYPE: Healthcare
Burkholder's HVAC installed a new split system, make-up air unit, and gas-fired heaters.
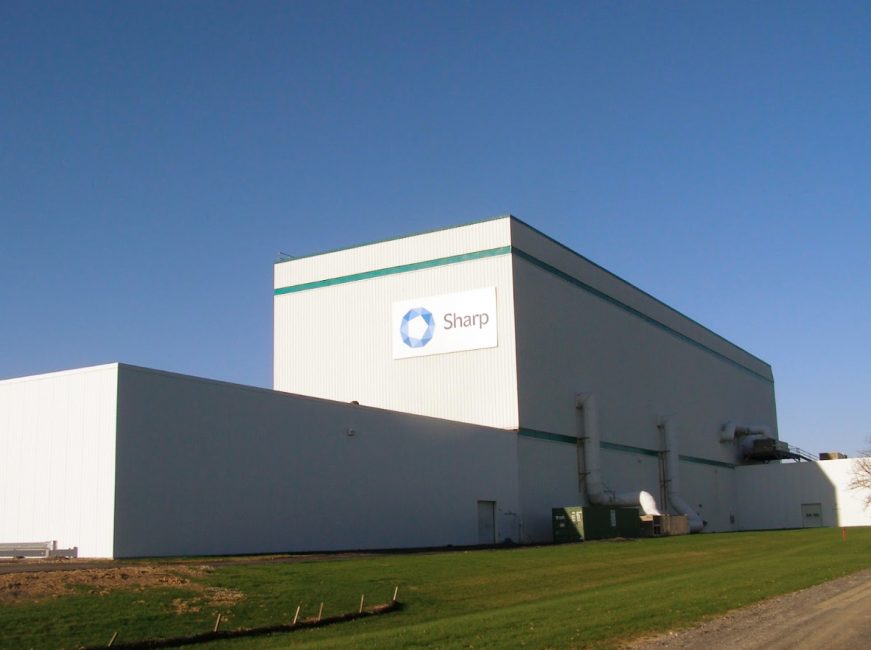
Sharp Packaging Solutions
PROJECT TYPE: Plan and Spec
INDUSTRY TYPE: Healthcare
Burkholder's HVAC completed a comprehensive plan and spec project for a variety of HVAC systems for Sharp Packaging Solutions, a high-tech and biotechnology solutions company.
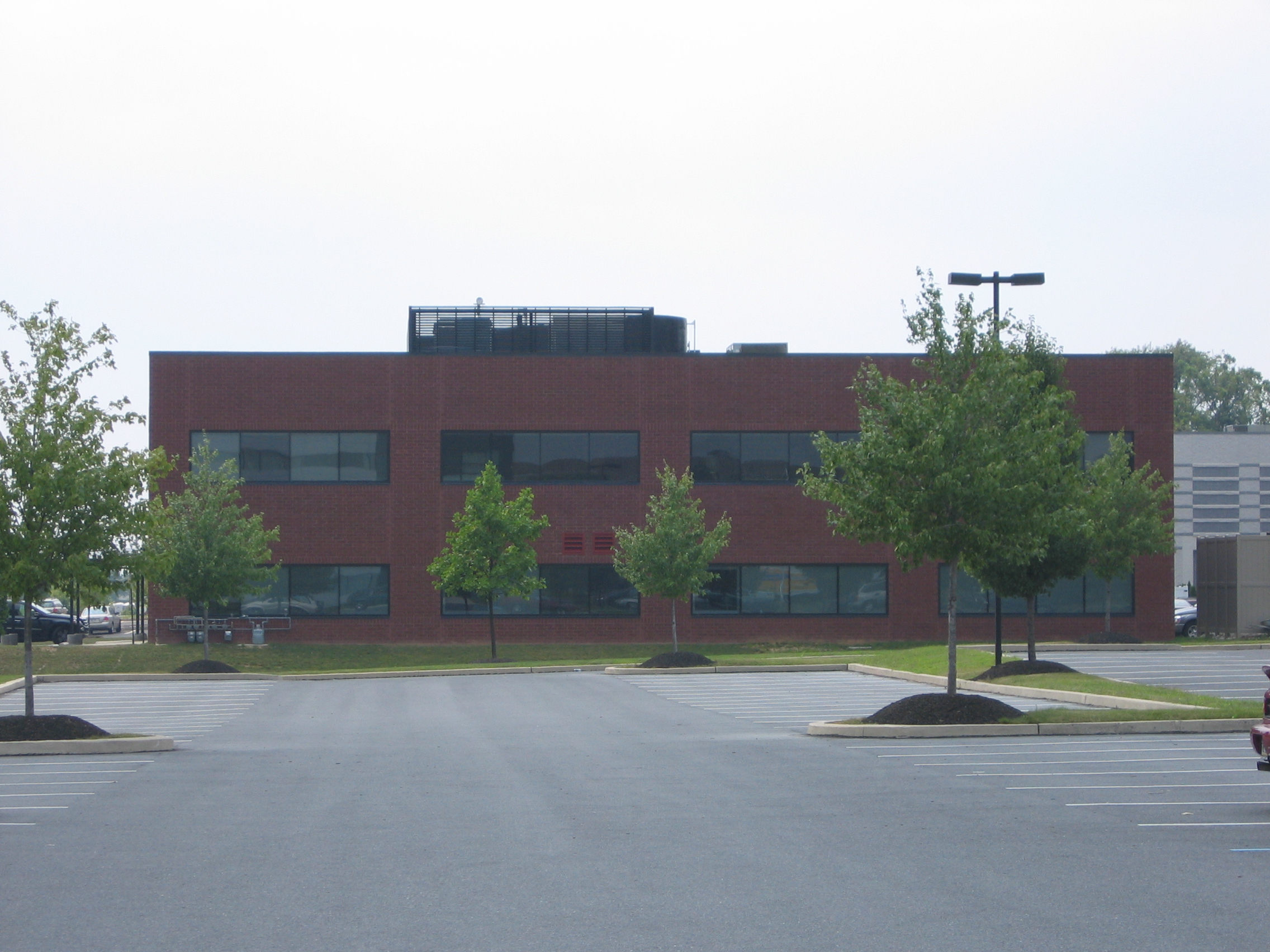
Specialized Surgery
PROJECT TYPE: Plan and Spec
INDUSTRY TYPE: Healthcare
Burkholder's HVAC was tasked with installing the proper equipment to maintain critical tolerances for humidity and temperature control for a surgical facility.
Service Replacement Projects
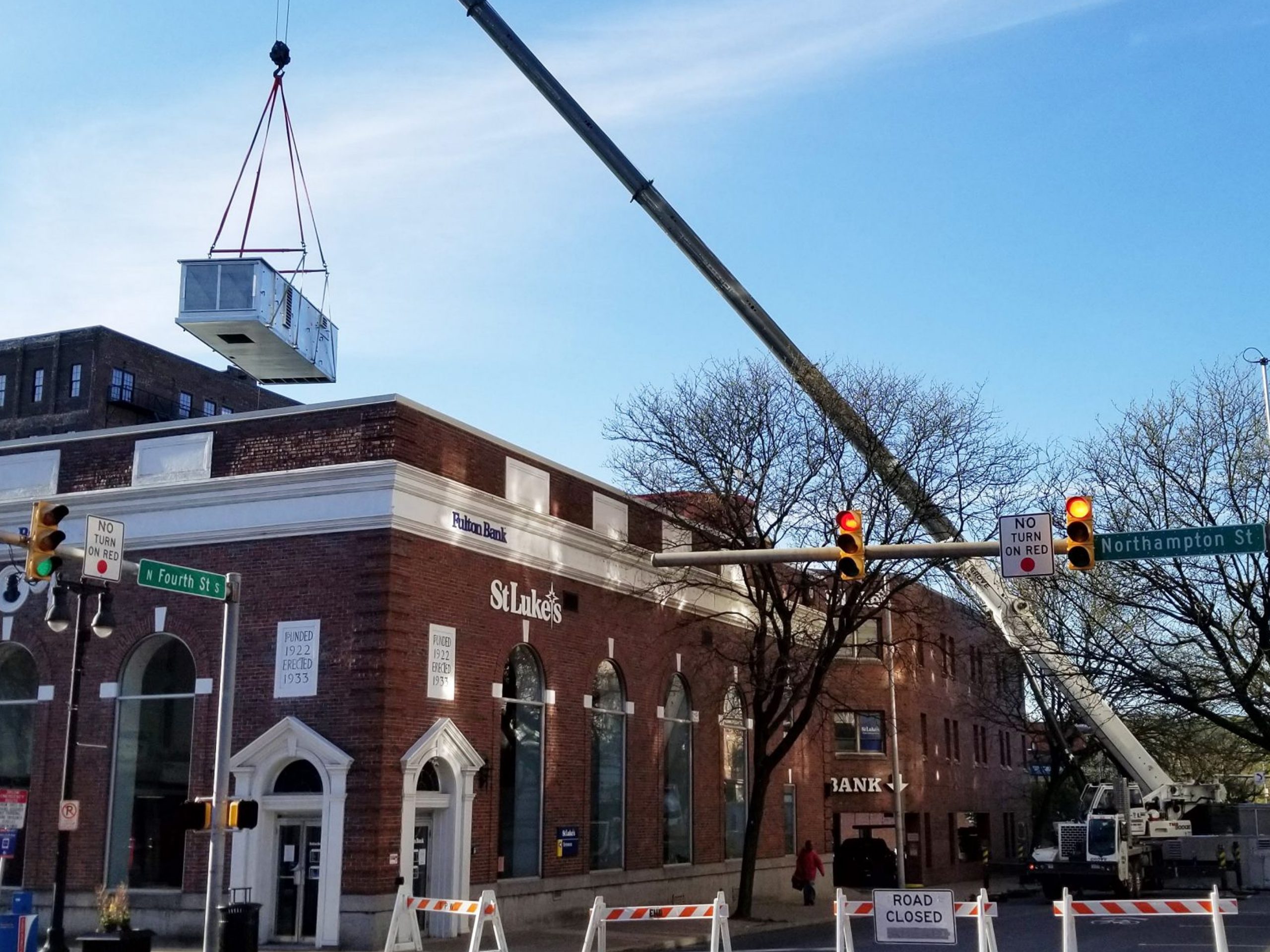
Fulton Bank
PROJECT TYPE: Service Replacement
INDUSTRY TYPE: Commercial
Burkholder's HVAC removed and replaced two Season 4 custom packaged rooftop units in downtown Easton, PA.

Lower Macungie Township Community Center
PROJECT TYPE: Service Replacement
INDUSTRY TYPE: Hotel and Recreational
Burkholder's HVAC installed a new high-efficiency Carrier chiller for Lower Macungie Township Community Center.

