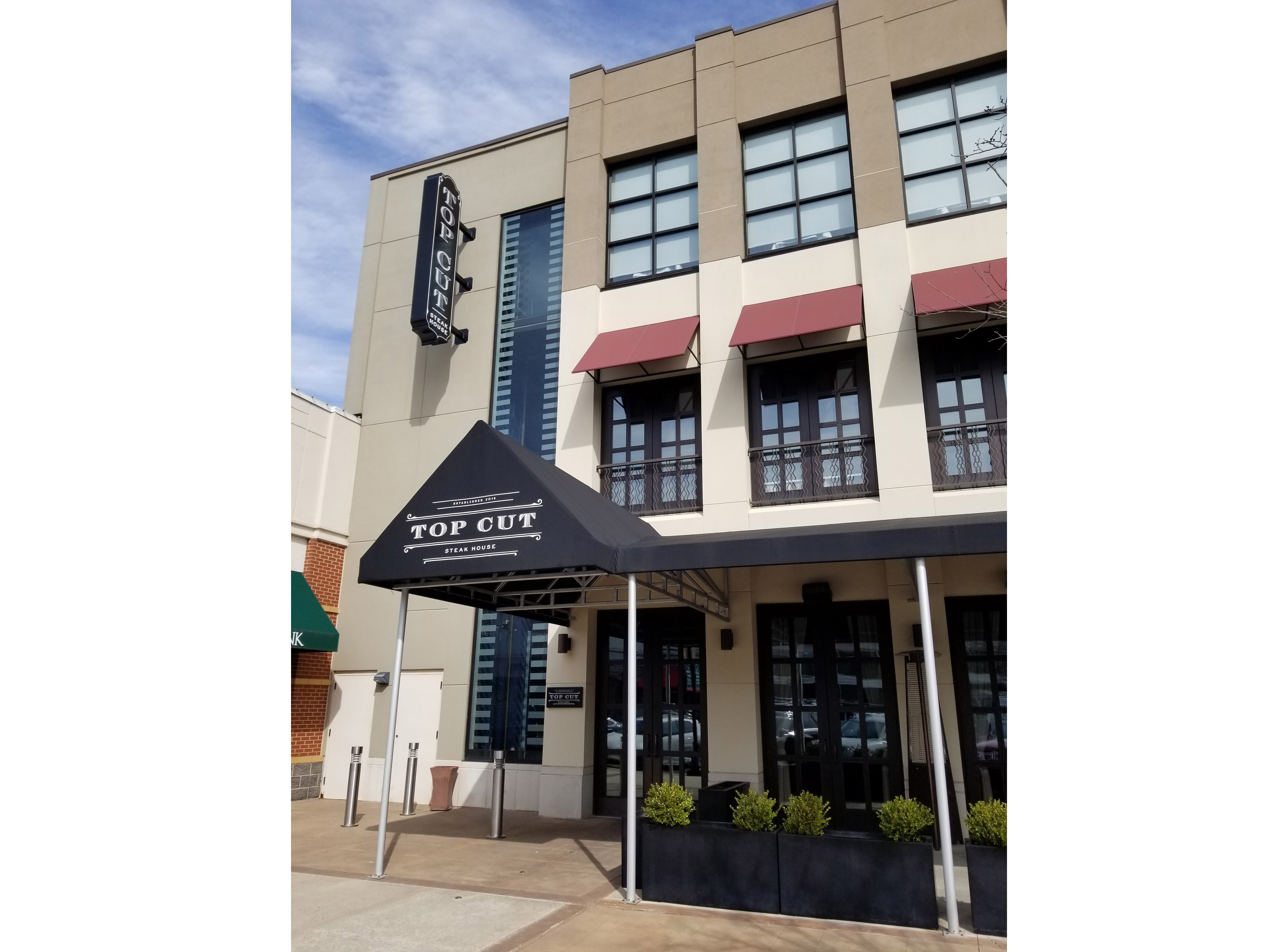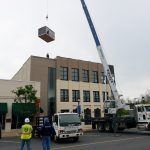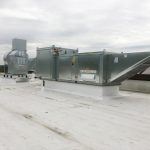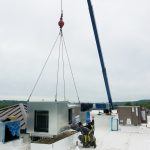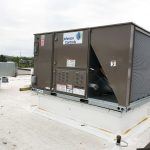Top Cut Steakhouse
PROJECT TYPE: Design Build
INDUSTRY TYPE: Restaurant
Burkholder's HVAC designed and built the HVAC system that transformed an outdoor night club into an upscale steak restaurant.
Top Cut Steakhouse is located at the Promenade Shops in Saucon Valley.
The floor was previously used by Melt restaurant as an outdoor lounge/bar before being transformed into a separate restaurant.
The HVAC system consists of (2) 10 ton JCI (York) packaged gas heat rooftop units that serve the main Dining areas. Air distribution is through 4 foot long slot diffusers to fit the high-end décor.
There is also a CaptiveAire 4600 CFM exhaust fan for the large kitchen hood and a CaptiveAire 3700 CFM gas fired 100% outside air unit with 8 tons of cooling providing make up air to the hood. Both are roof-mounted. There are (2) condensing units connected to the MAU.

